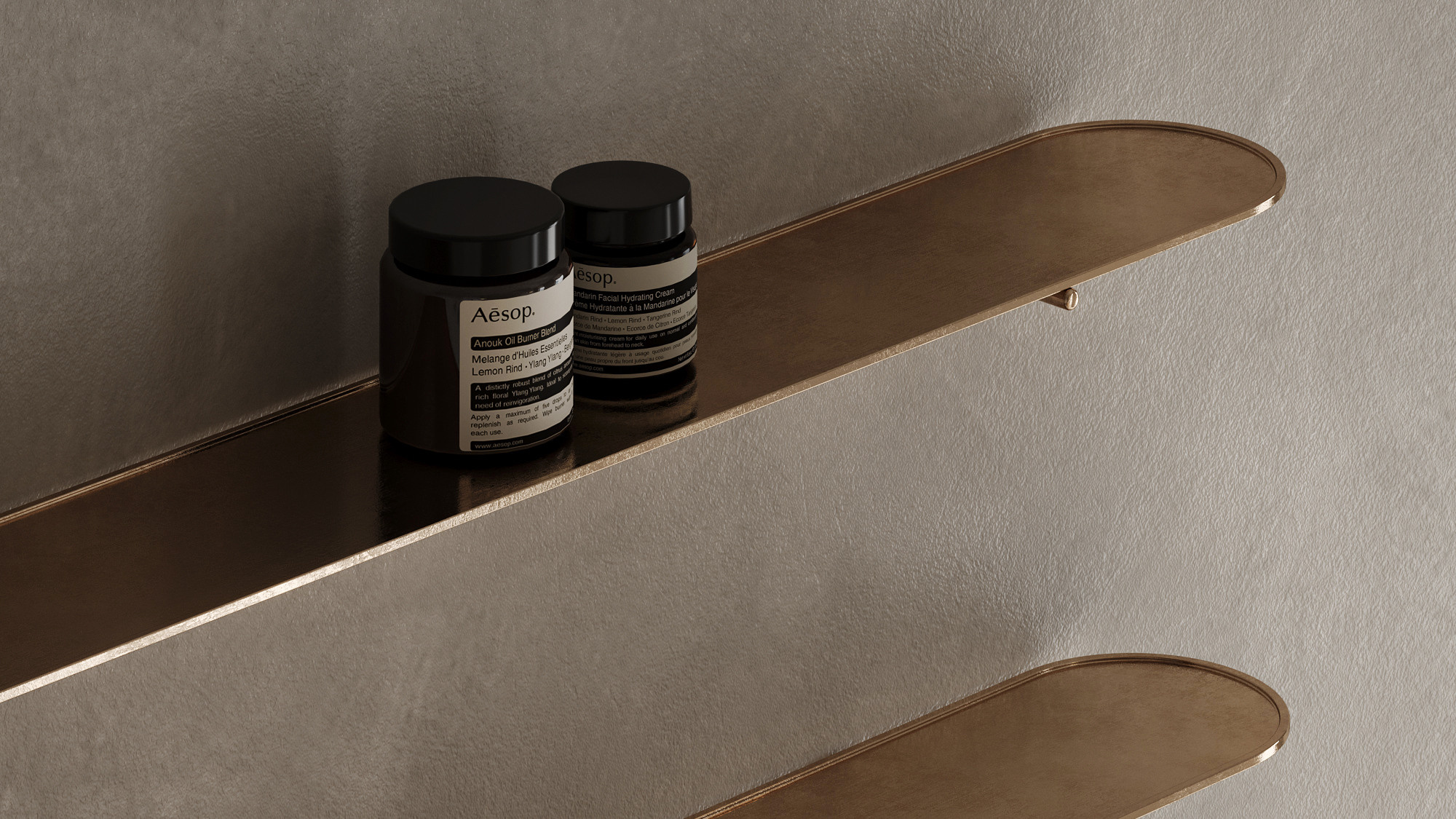WHAT DO I NEED
TO WORK
1. 2D dwg or 3D model
2. References of all materials
3. Furniture specifications with links
4. References of mood
5. Photo/video from the object (if available)
WORK STAGES
1.Viewing the task. Discussion of the deadlines and cost of the project.
2. Prepayment 50%.
3. Working on the scene.
Creating basic geometry. Filling the interior with furniture, lighting and decor. Adjusting the cameras and textures.
5. Preview for making edits.
To make edits, I send previews of all angles of the room.
At this stage, I can provide you with an image without textures, in a completely homogeneous, gray material, if necessary. They are usually used to make edits to the constructive part of the project so that the textures do not distract attention and also to determine the angle for further work.
6. Edits (first round).
IMPORTANT! Edits should be in text form in a single list.
Edits include: changing textures and colors, correcting views and lighting, replacing some furniture positions, lighting.
7. Preliminary renderings.
After making all the edits, I make preliminary renderings for the customer.
8. Edits (second round).
Usually at this stage, edits are made from the customer.
IMPORTANT! Edits should be in text form in a single list.
Edits include: changing textures and colors, correcting angles and lighting, replacing some furniture positions, lighting.
9. Last payment — 50%.
If the customer approves all the edits, then it is needed to make a last payment — 50%.
If I need to make additional edits, they are paid separately.
10. Final renderings.
At this stage, all images are prepared for the final result.
DEADLINES
3 — 7 working days for room. The terms are calculated individually for each room
PRICE
To clarify the price list, write to me by email
